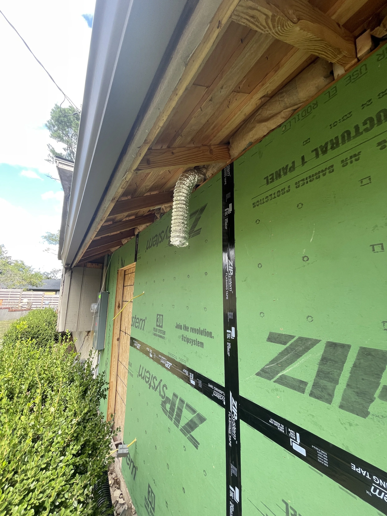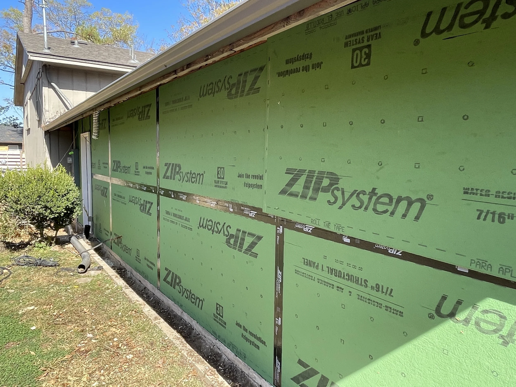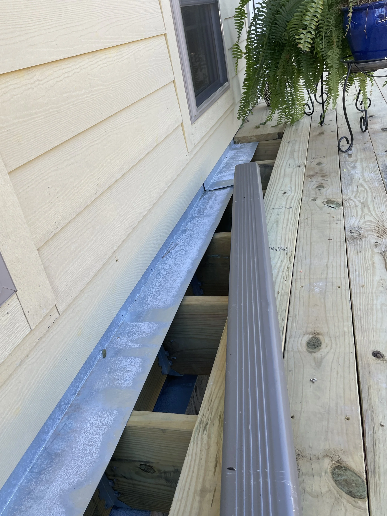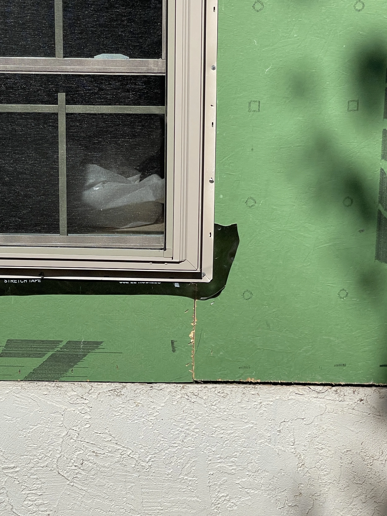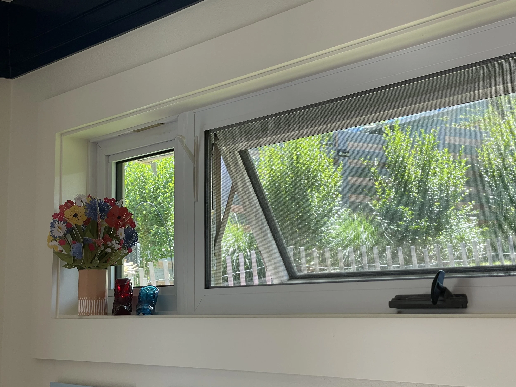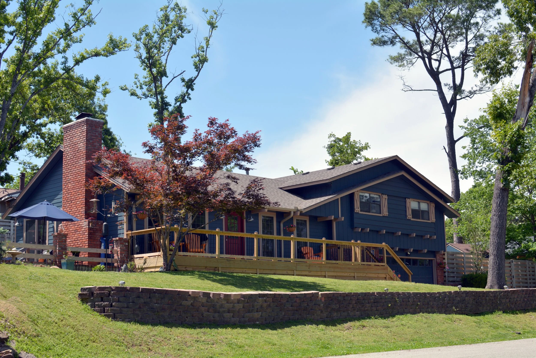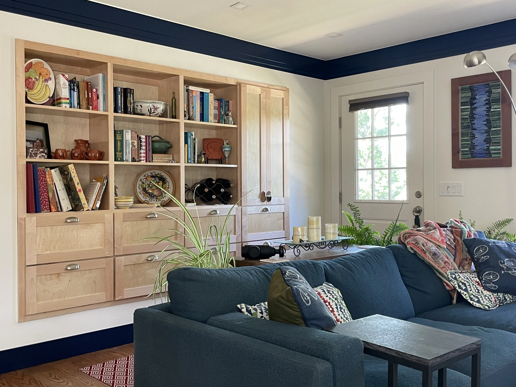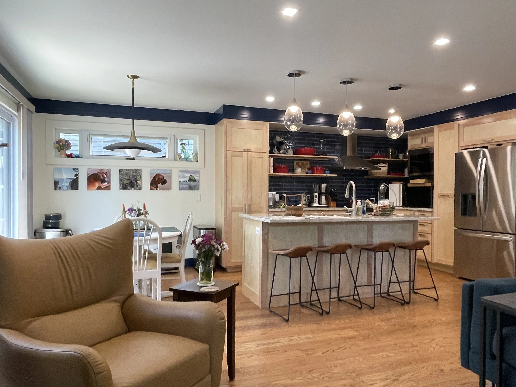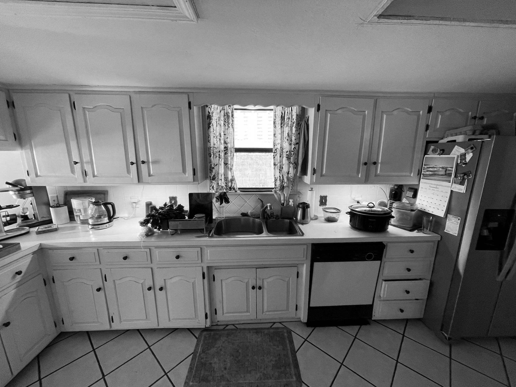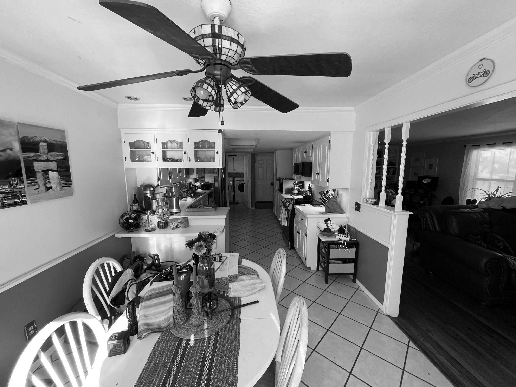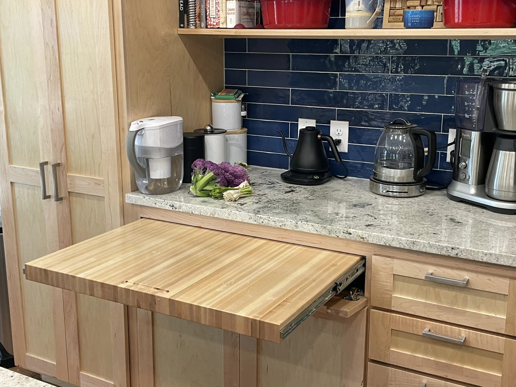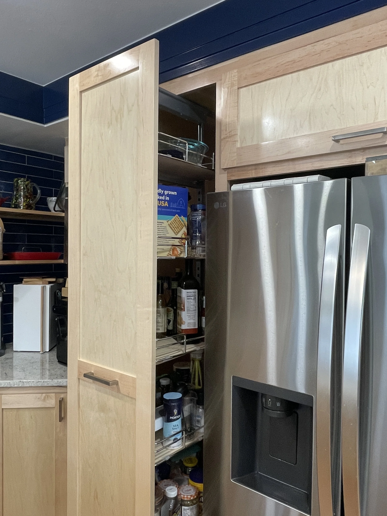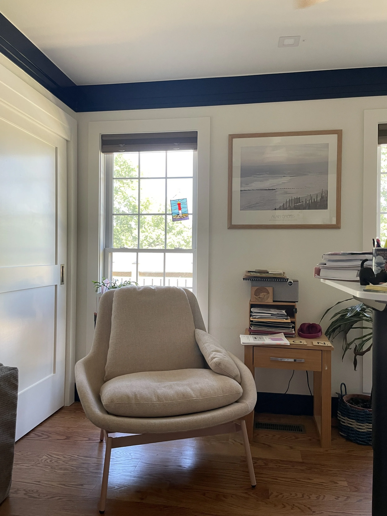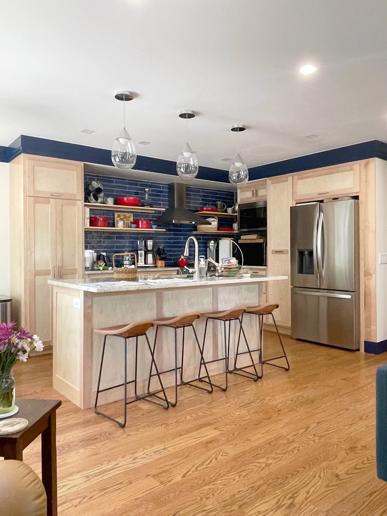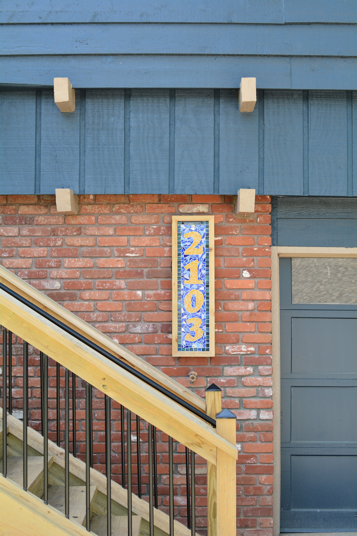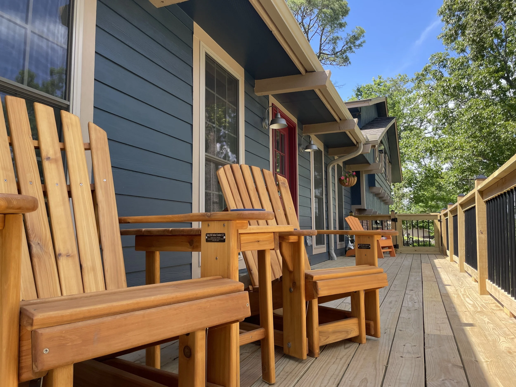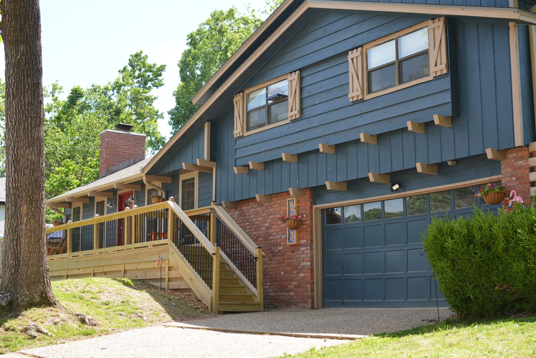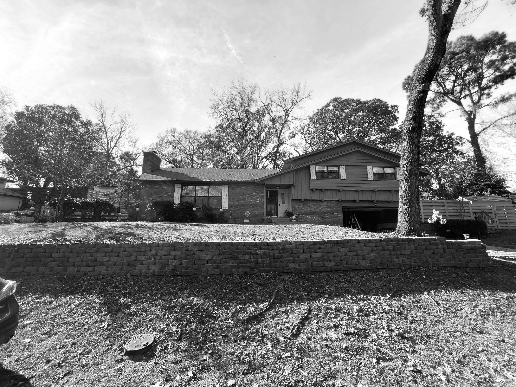Case Study:
Full Renovation
The homeowners loved their neighborhood, the tree-lined streets, and the sense of community, but their 1960s house simply didn’t live up to it and needed a serious refresh. Inside, the home felt dark and tired; the kitchen was cramped, the flow disjointed, and the spaces uninspired. Moreover, there were serious building performance concerns. Each rainstorm brought water pooling into the crawlspace and garage, leaving behind the musty smell of dampness and worry.
We began by listening, understanding how the homeowners wanted to feel in their home and how they hoped to live day to day. From there, we reimagined the entire ground floor, bringing light, openness, and balance back into the home. What was once a source of frustration became a space of warmth, comfort, and renewal. A new open kitchen, a dedicated space to work, a living room bathed in light and fresh air… a complete transformation rooted in care and craft breathing new life to the property for many years to come.
A completely reimagined interior — without costly and time-intensive building additions — is possible
Designing Smart Kitchen Storage
The original kitchen and dining room were disjointed and dark, with cluttered storage and an oppressive drop ceiling. Completely redesigning the kitchen arrangement with a generous island improved the aesthetics, and custom-designed storage solutions such as the custom pull-out pantry, or the built-in chopping block keep things organized, day-in, day-out.
By carefully studying the existing floorplan as well as understanding the homeowner’s goals and future vision, we were able to maximize every square inch of the home’s existing footprint. In avoiding adding square footage or removing exterior walls, the renovation became more affordable and was completed with greater speed, ease, and simplicity.
A new porch and a new lease on life:
The exterior was thoughtfully revitalized with a newly designed front porch, extending opportunities for outdoor living and leisure. More then just additional space for recreation but a renewed sense of life, color, and energy for the property while maintaining the traditional character of the original home
A Healthy Home Down to the Studs
Over the home’s 60-year lifespan, repeated water intrusion led to widespread mold and mildew, every rainstorm bringing silent but serious threats to both the structure and the homeowners’ health. Its not surprising, unfortunately, that when the renovation began, serious damage was found behind the drywall.
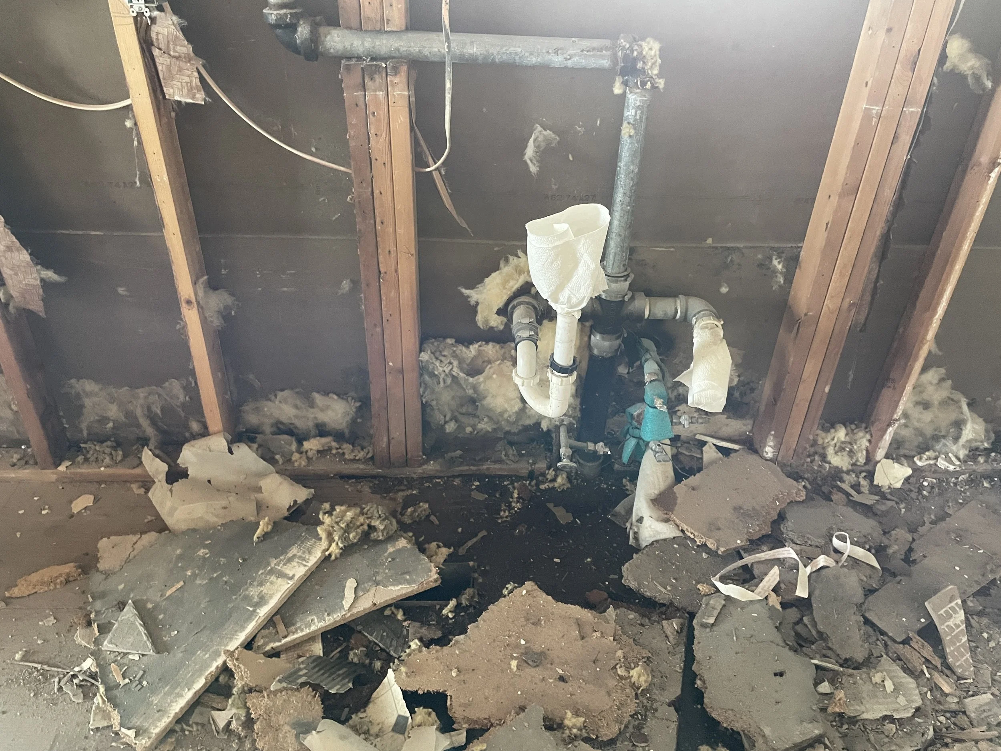
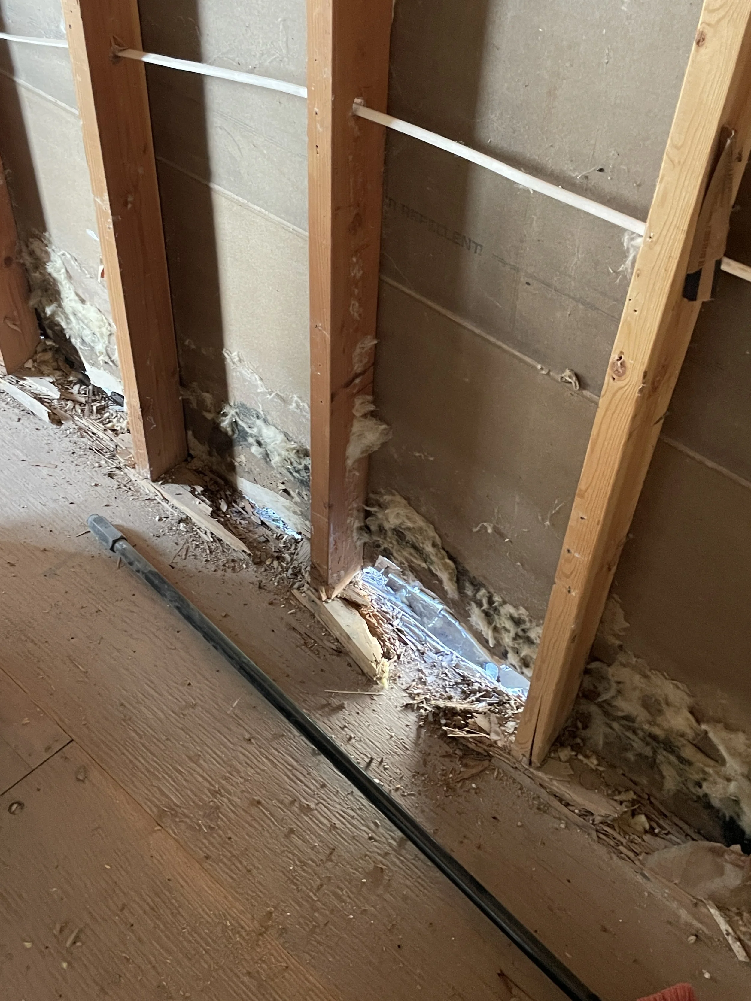
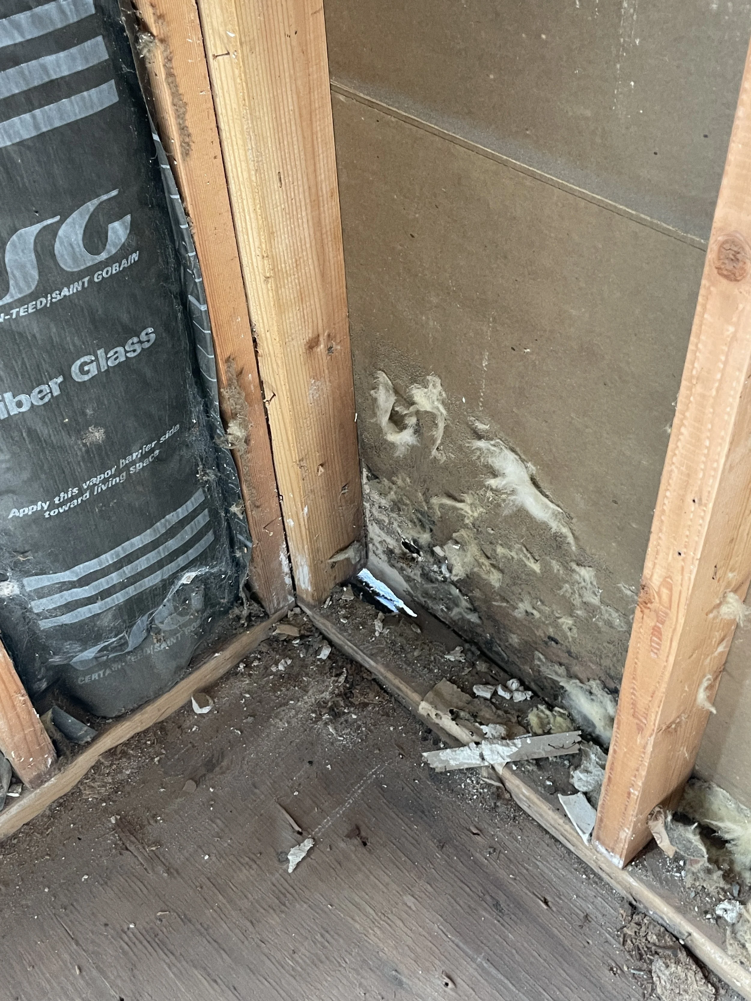
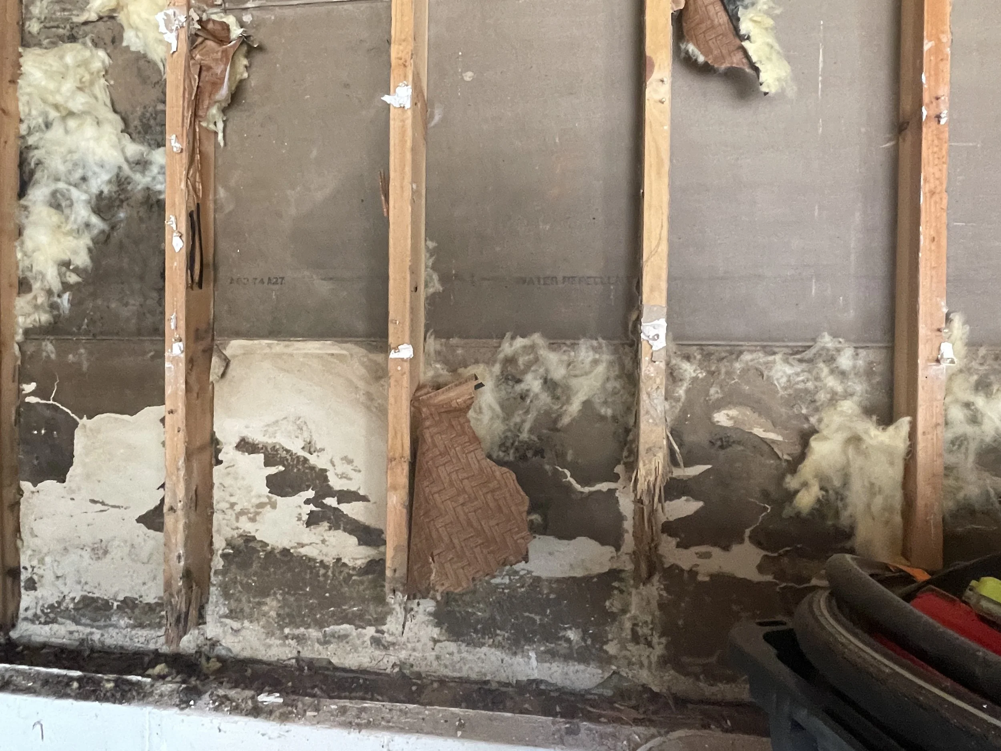
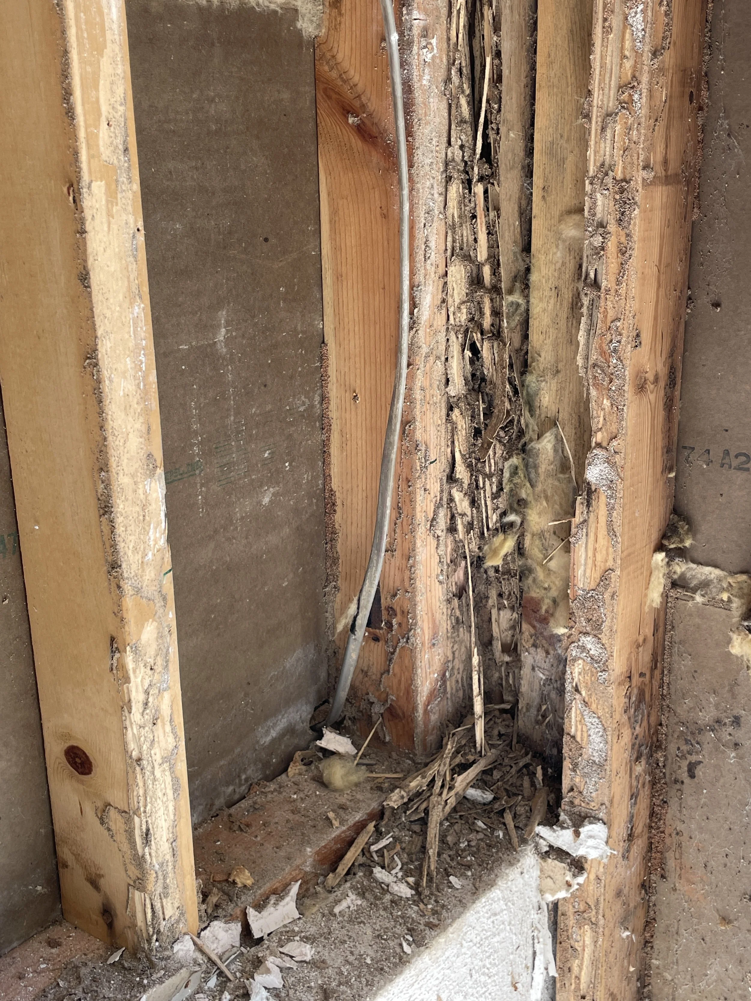
In redesigning the property, KLPOA took a comprehensive approach. We implemented a meticulously engineered exterior envelope and introduced a long-term water detention strategy to protect the home from future damage. Additional operable windows with proper flashing ensure the integrity of the envelope and provide fresh, natural air ventilation to provide excellent indoor air quality.
