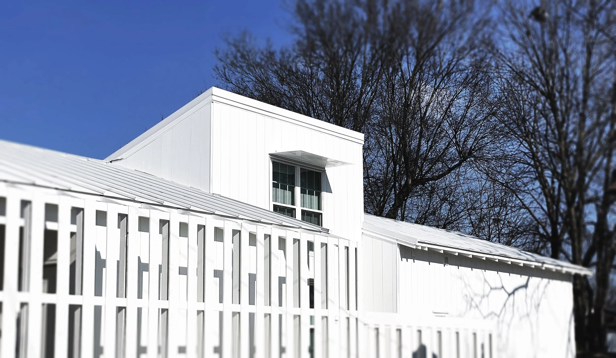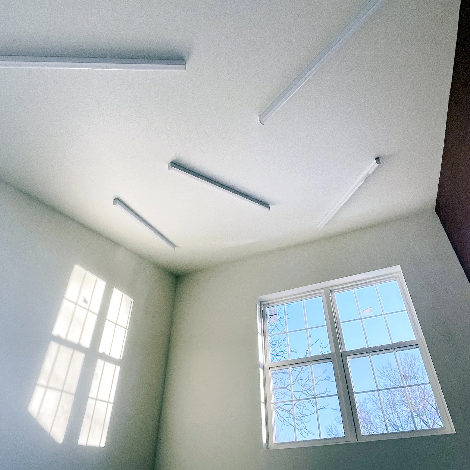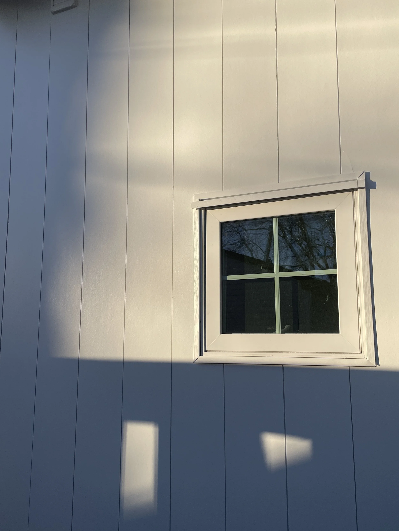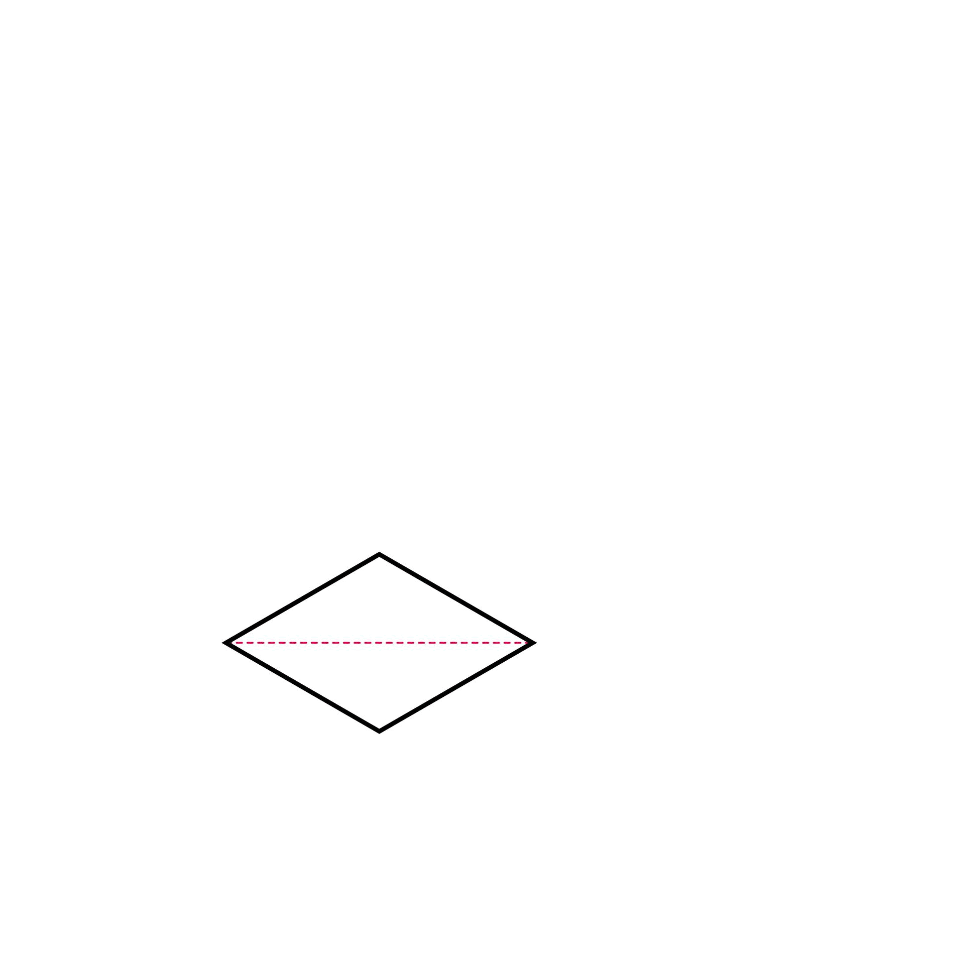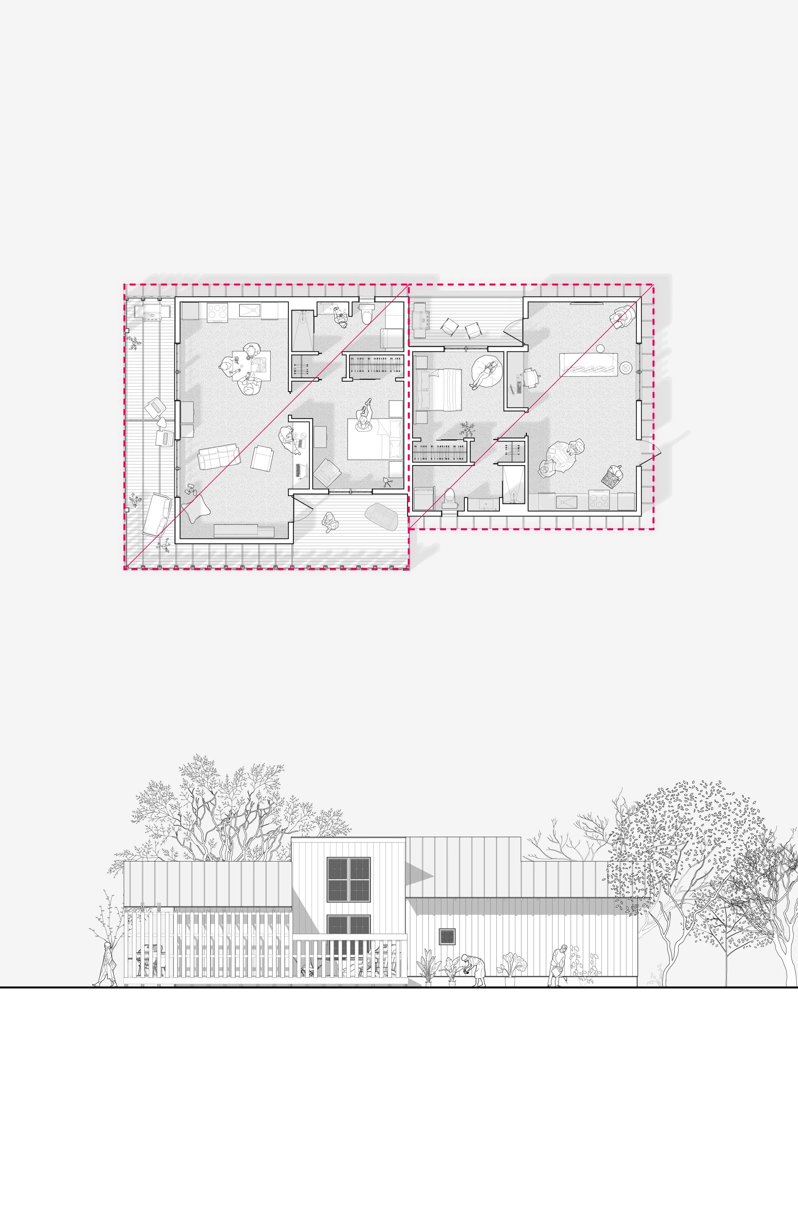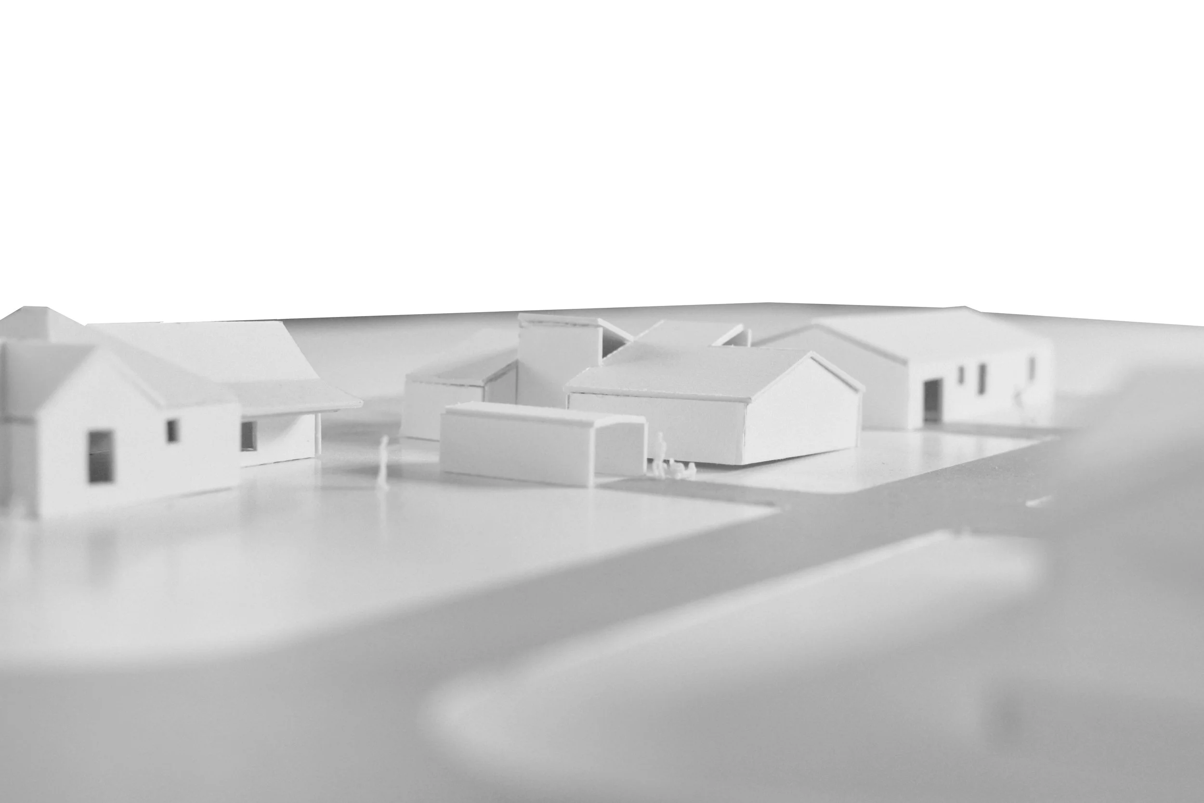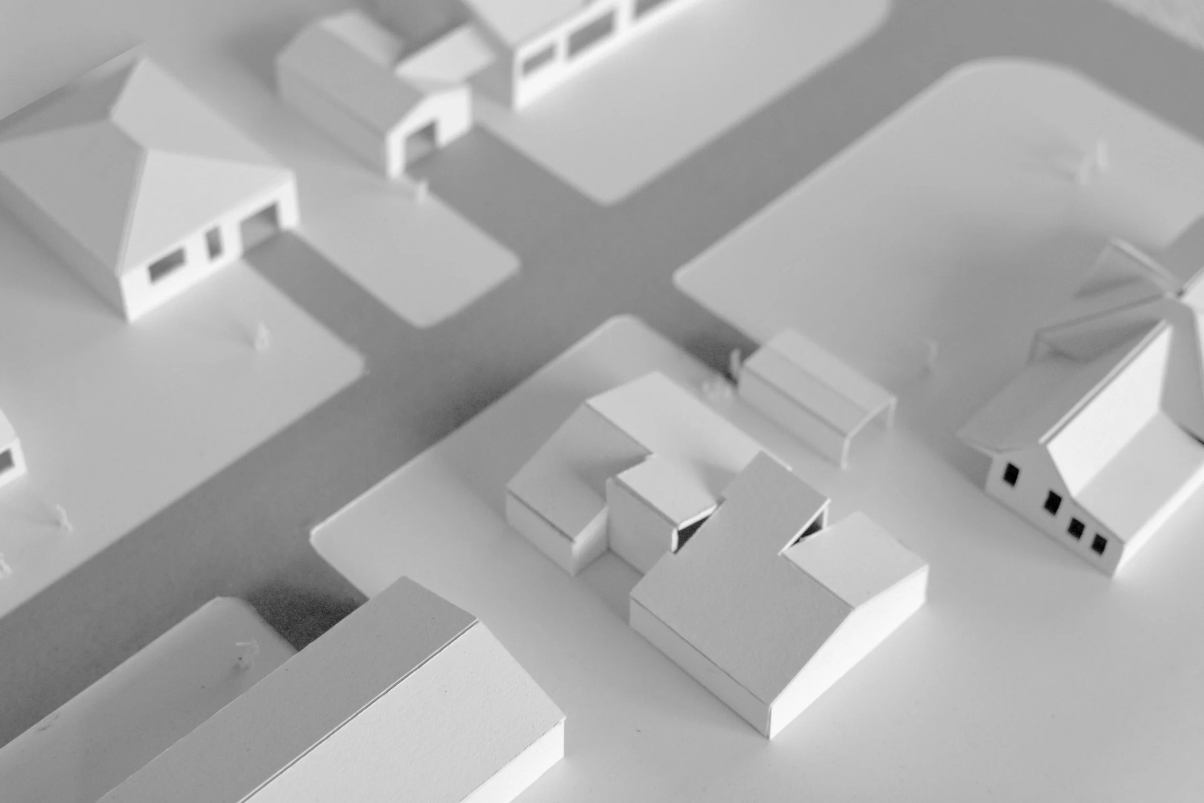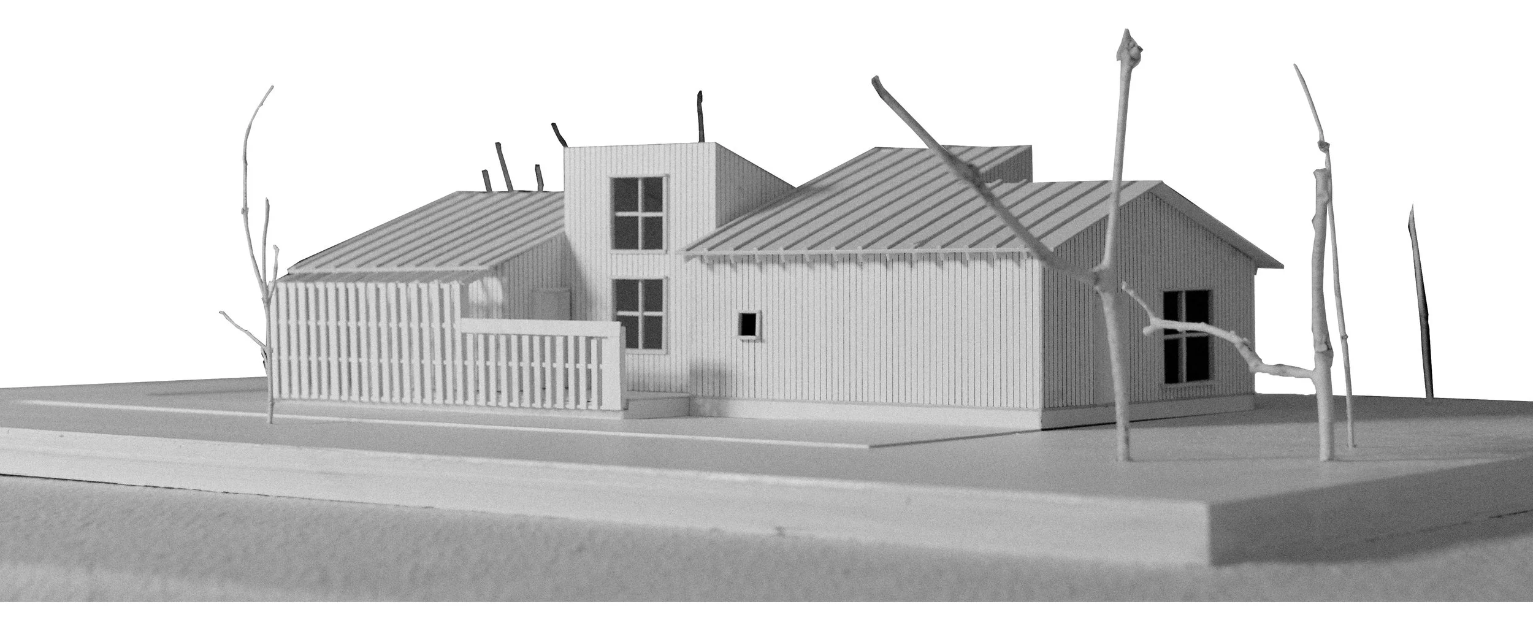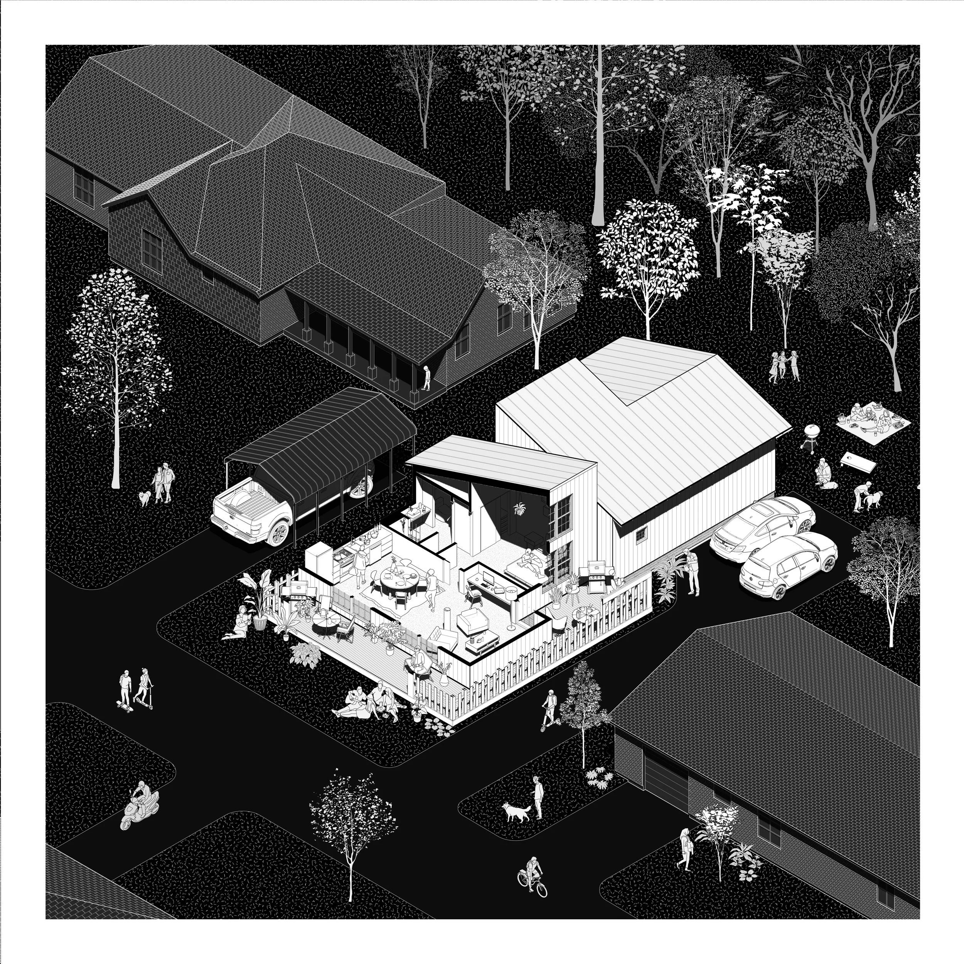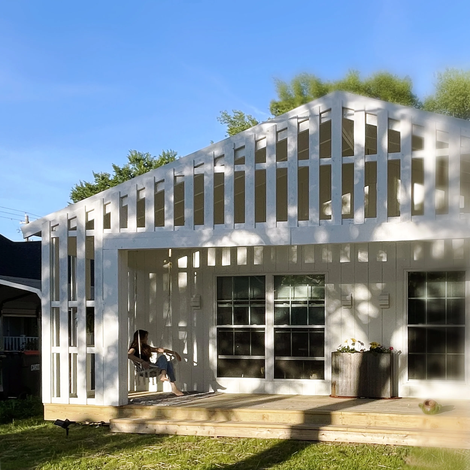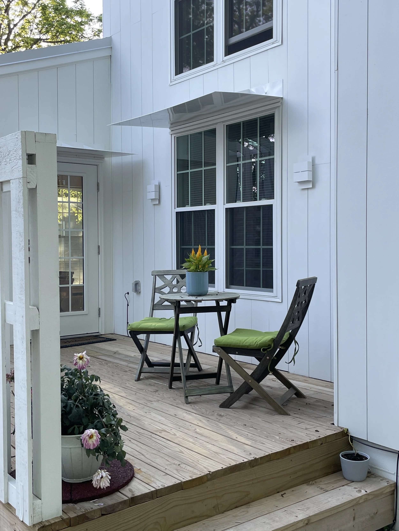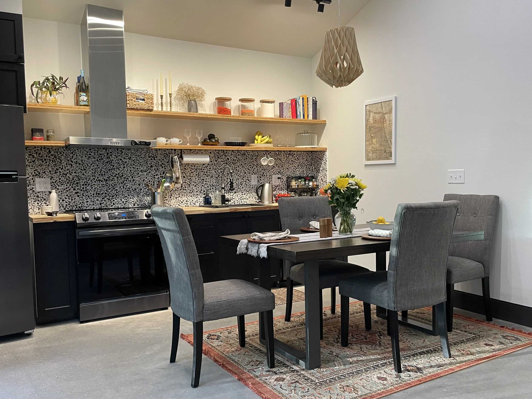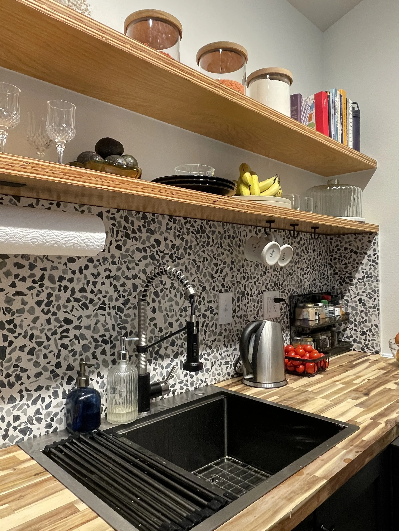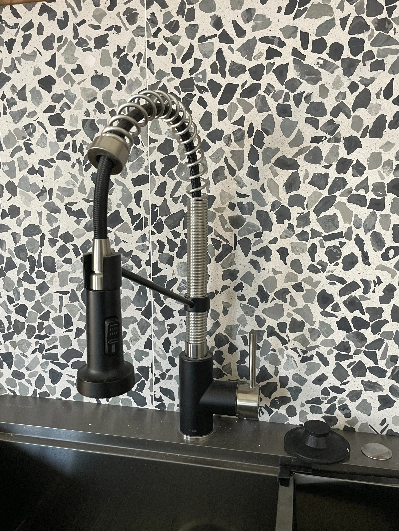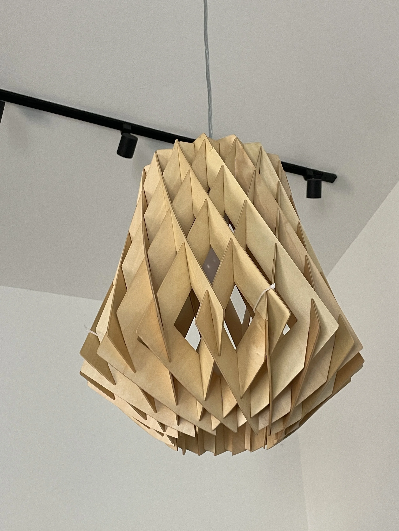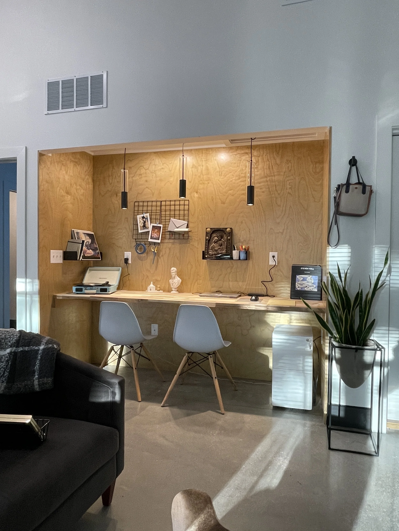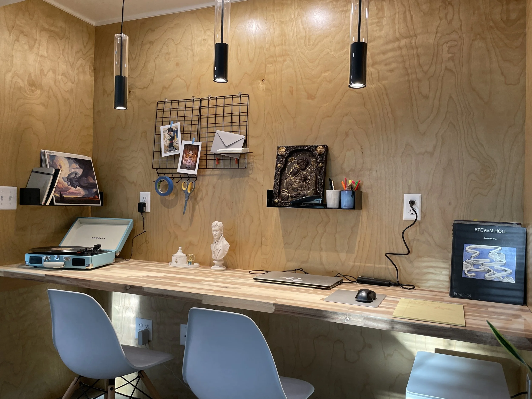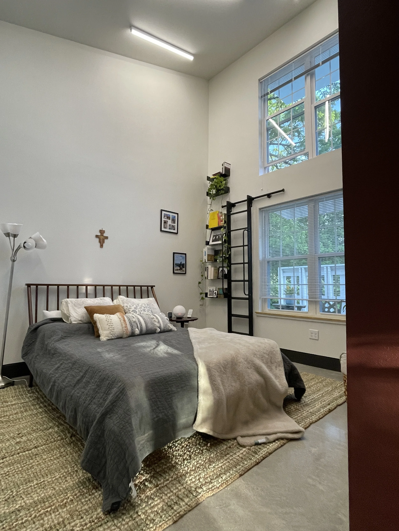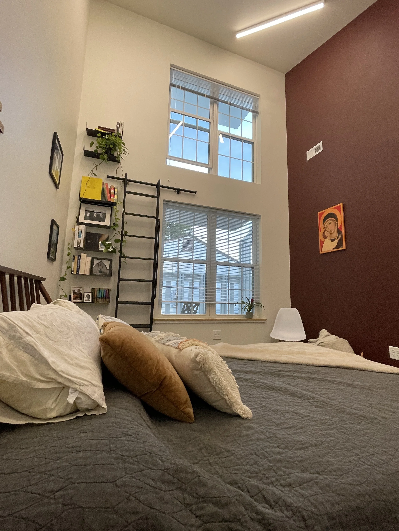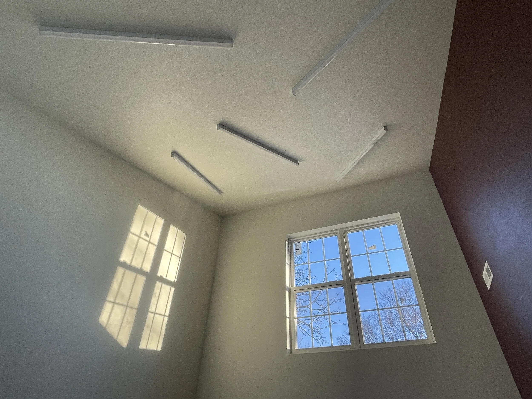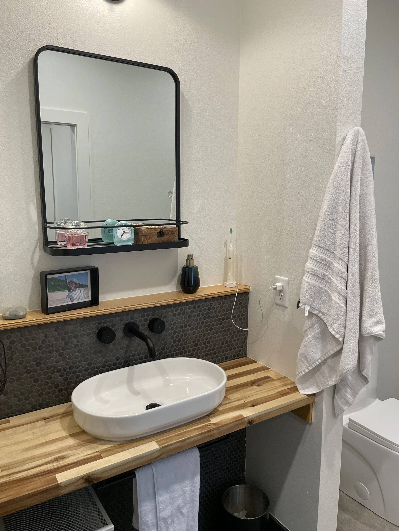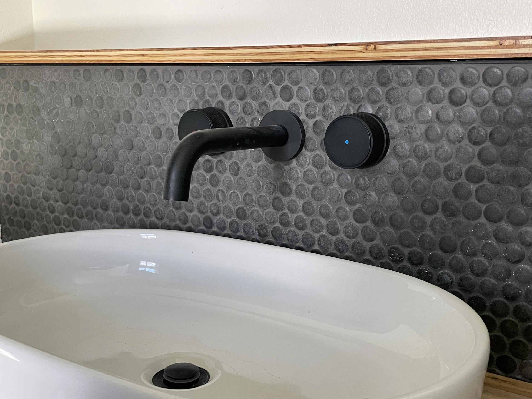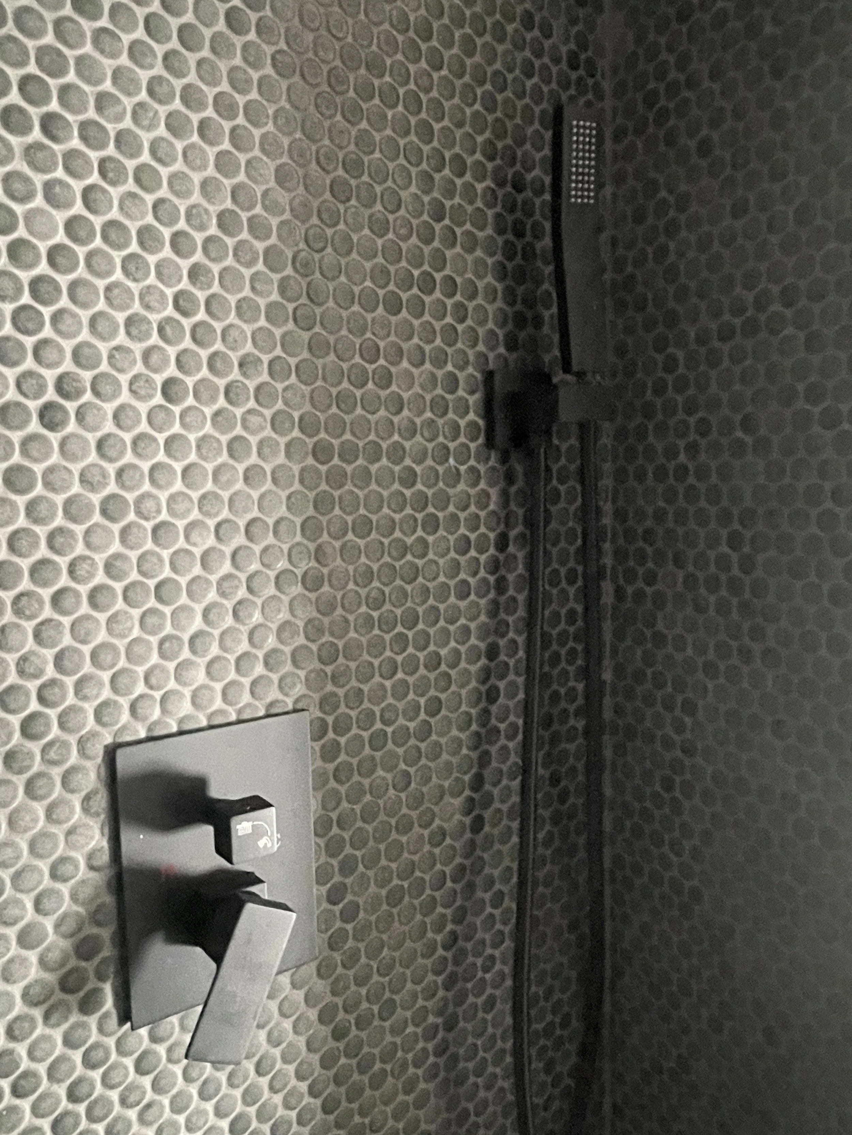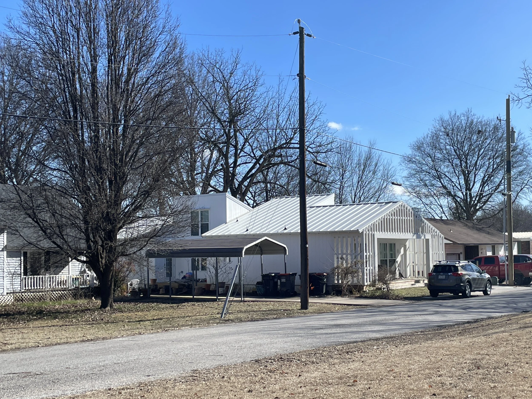Case Study:
Custom New Build
A challenging site, a demanding budget, and a difficult entitlement process in a historic overlay district — the constraints of the project resulted in a unique, one-of-a-kind project, a missing-middle duplex that settles comfortably into its downtown surroundings while pushing the limits of health and performance. Each space in the house, inside and out, is bathed in gentle light and shadow-play, making for a home completely in-tune with the natural world. This home showcases our belief that every project, no matter how modest, can be beautifully designed, highly functional, and deeply connected to wellbeing.
Design Process
Conceived as a study in compact living, the project was designed as a pair of bright and efficient residences within a refined, sculptural form. Balancing simplicity of form and architectural interest, the residences combine back-to-back to create a unique and memorable roof form, yet maintain an economy of construction keeping costs manageable. This design move, while simple, is key to the building’s iconic form.

